Design Brief & Solution
The client wanted a contemporary kitchen with a traditional twist for their new countryside home in North Yorkshire. The open plan space was meticulously tailored to the needs of the clients’ passion for cooking, right down to the location of each of their 100 spices.
Combining a mix of natural and industrial materials with Pronorm’s Oak End Grain and Cement Grey door finishes creates a unique design aesthetic. The concrete doors on the island give a contemporary feel, while the oak handleless tall larder units dominating the perimeter cabinetry ensure a warm and homely ambience.
The extensive L-shaped island unit creates a striking design statement while providing ample space for food preparation. A strategically placed hob, sink and abundance of large deep drawers and cupboards for storing essentials create an ergonomic space ideal for a keen cook.
A gadget zone cleverly utilizes space within the old chimney breast, while the adjacent built-in breakfast station with full height pocket doors features a slide and hide mechanism to maintain the streamlined look when not in use.
Cohesion between the kitchen and living area is achieved by extending the island with an integrated large dining table in the same oak finish as the larder units. This creates a sense of fluidity between the two areas and a sociable hub for dining and entertaining.
Designer’s Favorite Feature
“Our favorite element from this design is the L-shaped island with integrated table.”

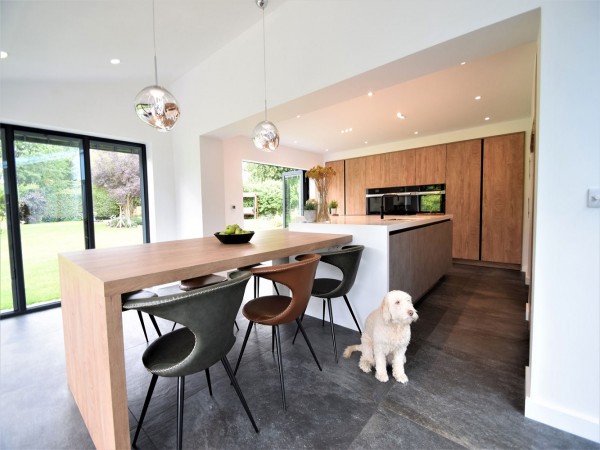
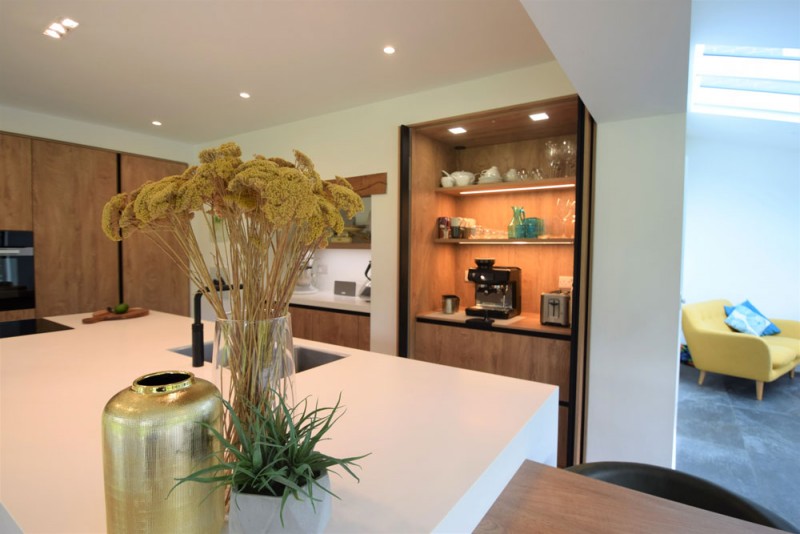
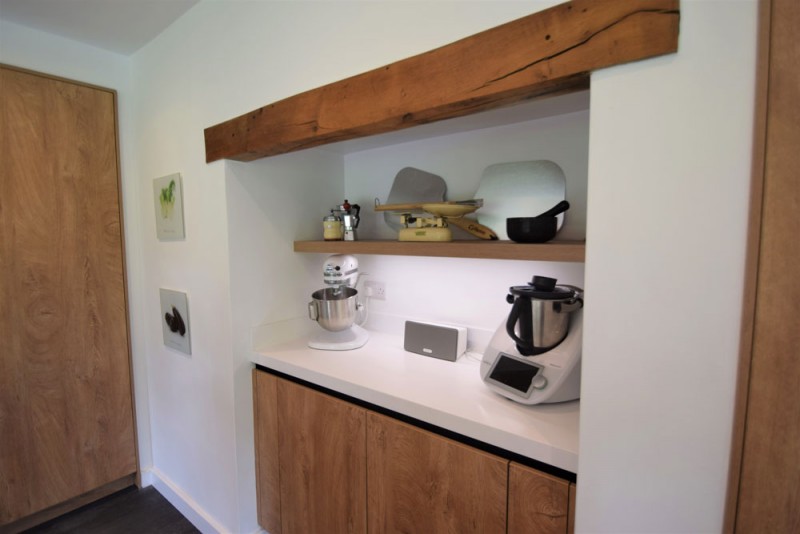
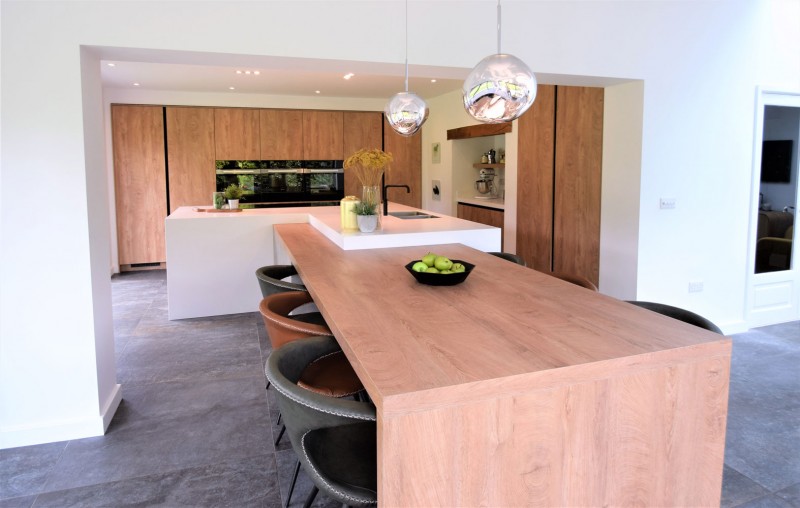
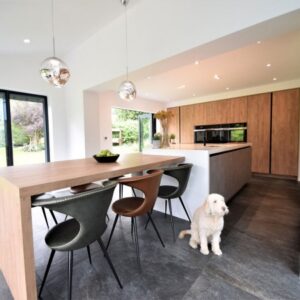
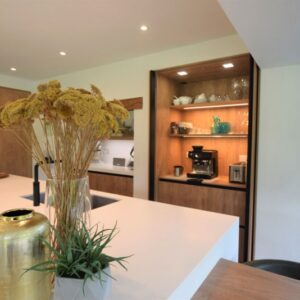
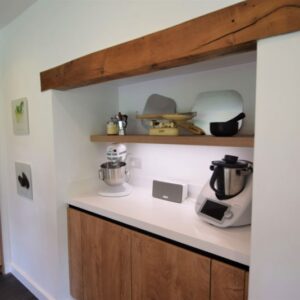
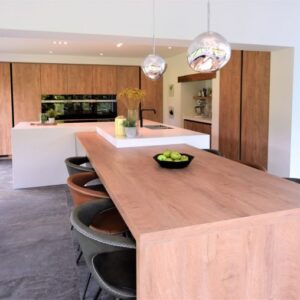

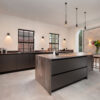
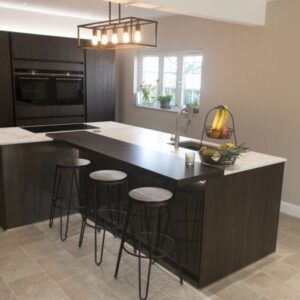
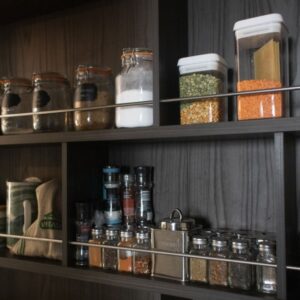
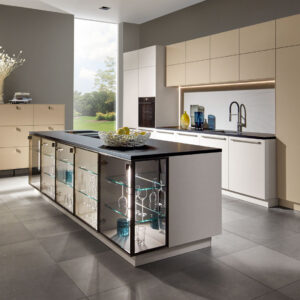

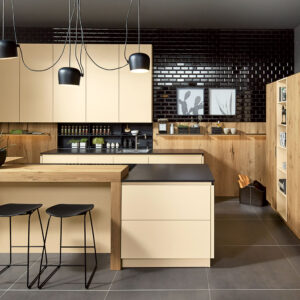
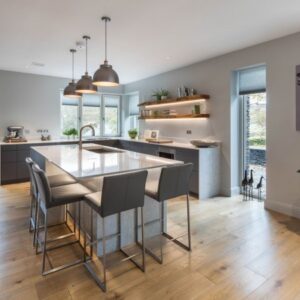
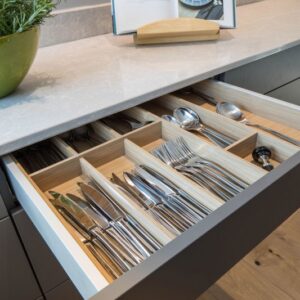
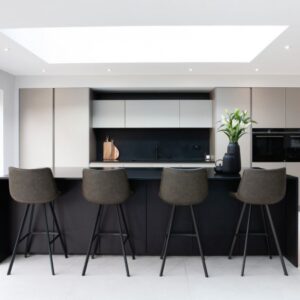
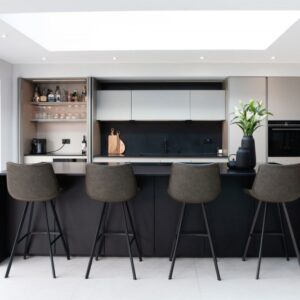
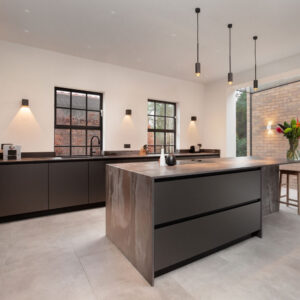
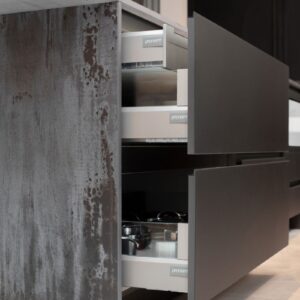
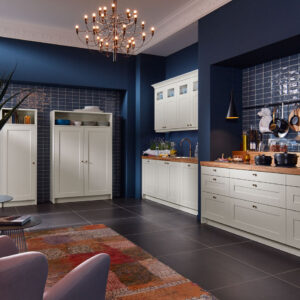

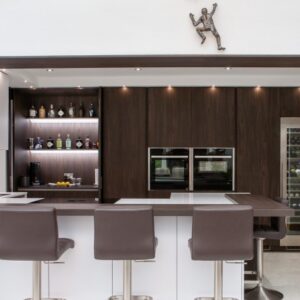
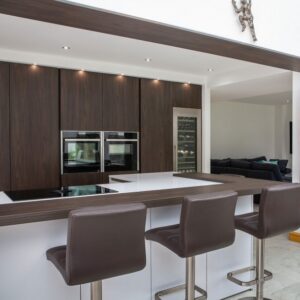
Reviews
There are no reviews yet.